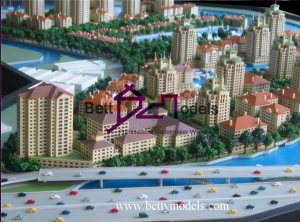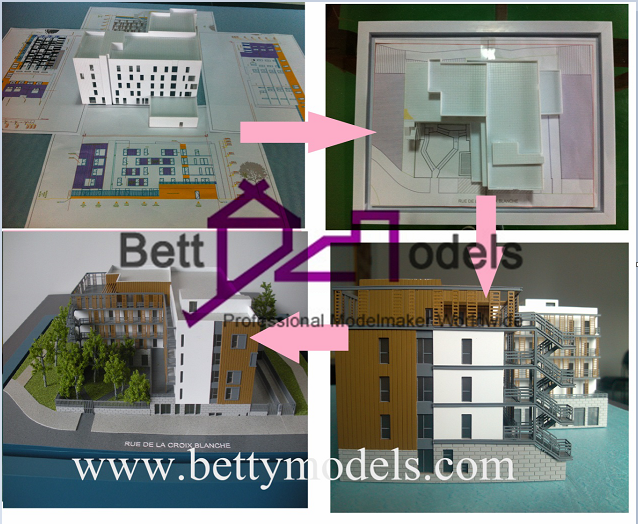Many people do not know what scale is good for them to make an
architectural model, if you have not any idea, you can tell us your purpose,
and then we suggest choosing a good 3D
scale model making manufacturer for you, of course, if you want to decide
by yourself, we give you some idea as following:

Once you decided to make an architectural
scale model, the next step is decide the model scale. This decision is affected
by two points; how big an area you need to model and how much detail you want
to show.
If you need to show a big area, you would have to choose a smaller
scale, say 1:500, 1:750 or even 1:1000. With less details showing since the model is
too small to make all in details.
If the purpose of the model is to show just the building itself you
could consider 1:200, 1:150, 1:100 or even 1:50 scale. At these scales you
can show all details, windows, doors, balconies, etc.
Whatever the purpose of your model, being able to understand scales
will enable you to work out practical, achievable options for your particular
project.
Scales are actually very simple. The scale of an architectural model
is a ratio - in other words, the relative size of the model to the real thing.
For example, 1:1 scale (we would say it as "one to one") would be a
life size model. Whereas, 1:10 scale ("one to ten" or “one tenth scale”)
would be one tenth of actual size. Likewise, 1:100 would be one hundredth of
actual size, and so on. The larger the scale indicator number, the smaller the
model, which means less detail can be shown.
Want to know more about scale
models? Visit http://www.bettymodels.com/ to get more information!
Betty Models
Architectural model making specialists
Related Reading: exhibition planning
models,commercial
housing model,villa
scale model

