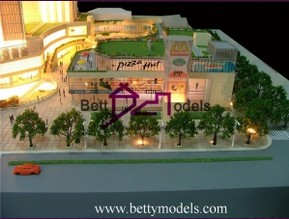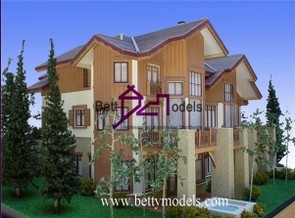Know about Architectural Models
An architectural model is a kind of scale models- a physical representation of a structure, built to study aspects of an architectural design or to communicate design ideas.
Exterior city planning models are models of buildings which usually include some landscaping and buildings or civic spaces around the building.
Interior models are models which showing interior space planning, finishes, colors, furniture layout, ceiling lightings and beautification.
Landscaping design models are models of landscape design and development representing features such as walkways, small bridges, pergolas, vegetation patterns and beautification. Landscaping design models usually represent public spaces and landscaping.
commercial scale models are models which usually showing commercial area’s buildings and design, such as shopping mall models, office building models, marketplace models, department store scale models, bazaar scale models, emporium scale models.
Urban models are models typically built at a much smaller scale (starting from 1:500 and less, 1:700, 1:1000, 1:1200, 1:2000, 1:20000), representing several city blocks, even a whole town or village, large resort, campus, industrial facility, military base and so on. Urban models are a vital tool for town/city planning and development. Urban models of large urban areas are displayed at museums such as the Shanghai Urban Planning Exhibition Center, Queens Museum in New York, the Beijing Planning Exhibition Hall, and the Singapore City Gallery.
Engineering and construction models show isolated building/structure elements and components and their interaction.
Industrial models usually show different scale industrial equipment and plant. such as drilling platform models, power station models, machine models, hydraulic electrogenerating models and so on.
A number of companies produce ready-made pieces for structural components siding, furniture, figures (people), vehicles, trees, bushes and other features which are found in the models. Features such as vehicles, people figurines, trees, street lights and other are called "scenery elements" and serve not only to beautify the model, but also to help the observer to obtain a correct feel of scale and proportions represented by the model. Increasingly, rapid prototyping and solid freeform fabrication '3D printing' are used to automatically construct models straight from CAD plans.
A good architectural model maker like http://www.bettymodels.com/ always do our best efforts to make all kinds of architectural models in high quality and good price. We can use our 3d scale models to let you get a real physical world.
Betty
Models
Architectural model making
specialists
Related Reading: stadium scale models,3d landscape models,tower building models with lighting

